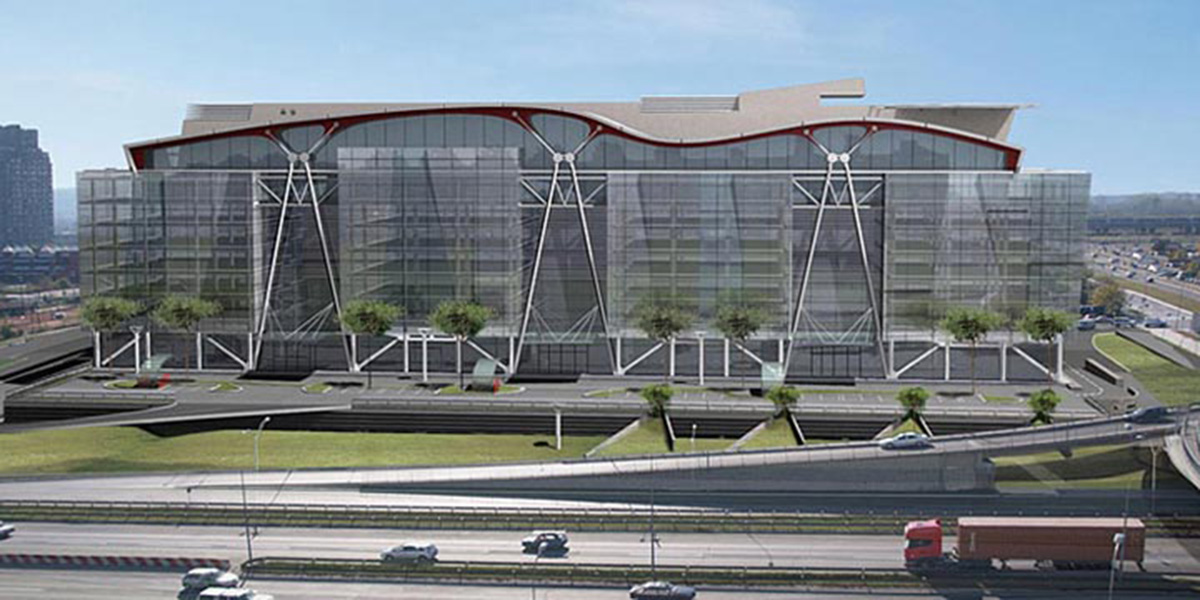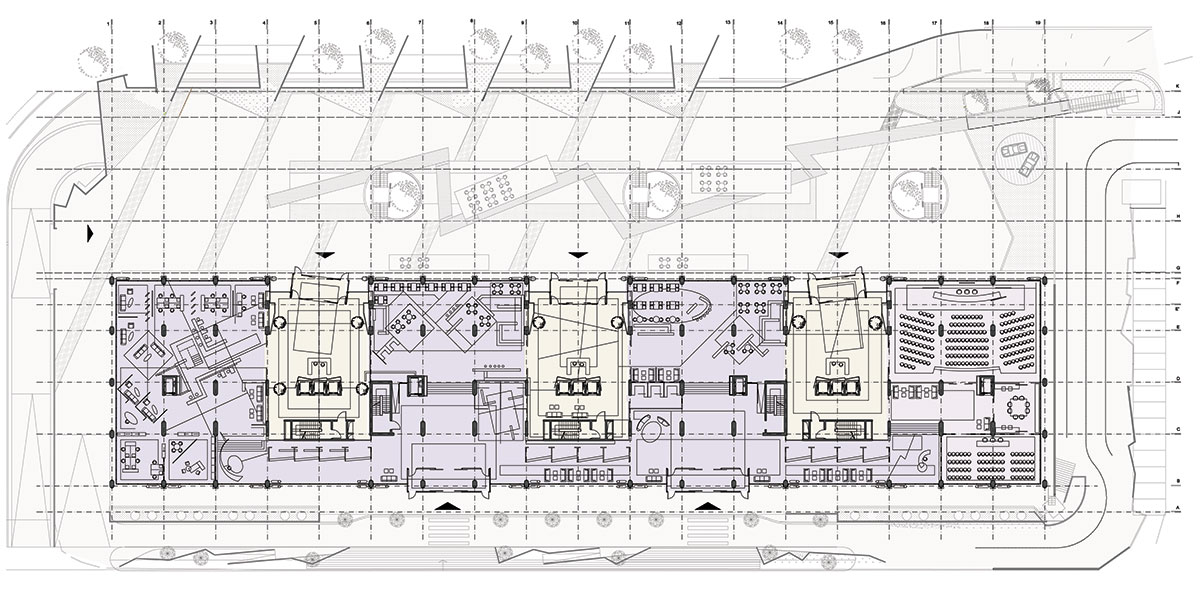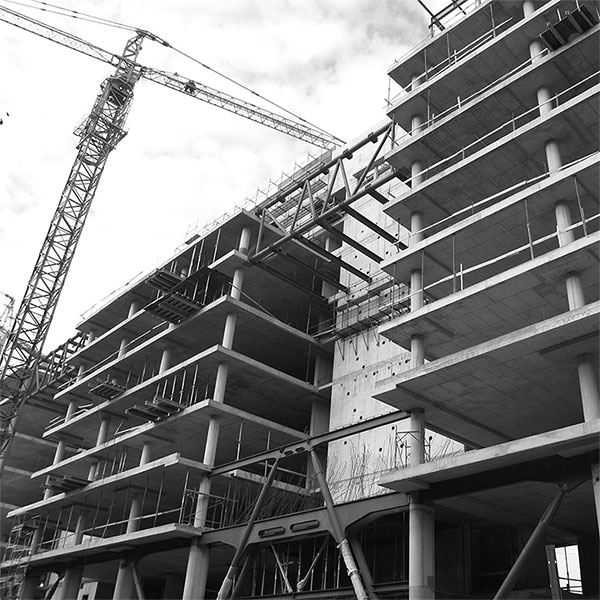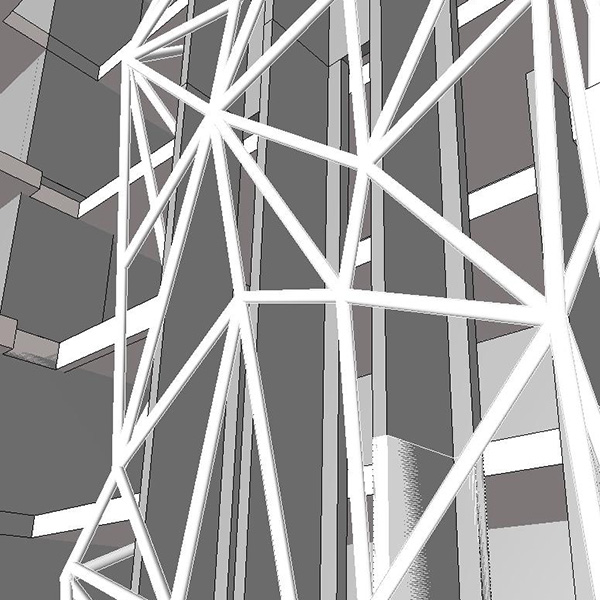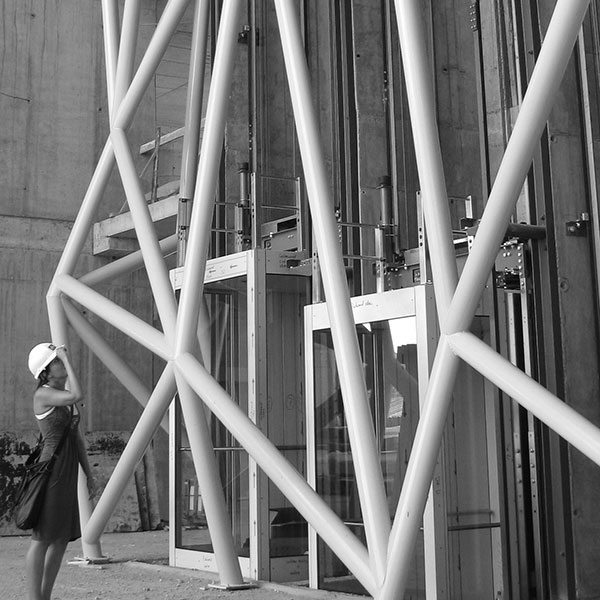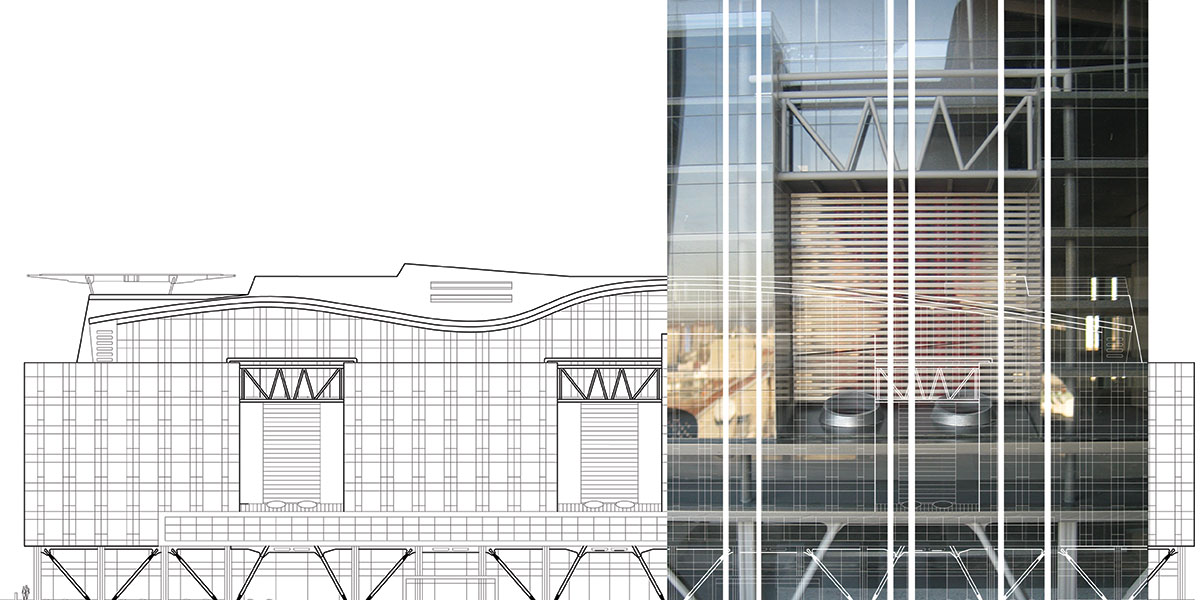Featured Projects
B23 Office Park
- Location: Belgrade, Serbia
- Area: 53 000 sqm
Project Overview
An office complex featuring a wide range of facilities, including an underground parking garage, congress halls, presentation and auxiliary spaces, a panoramic restaurant, coffee shops, a fitness and spa center, a bank, post office, bookshops, and various retail stores.
Architecturally, the building is composed of four towers—A, B, C, and D—each with six floors. The towers are interconnected by three multi-story atriums, equipped with panoramic elevators and fronted by a spacious public square with park-like landscaping.
The façade design prominently features a dynamic combination of glass and steel in a distinctive wavy form, with a wave-shaped roof clad in titanium for the final finish. All technical systems are designed to be managed and monitored centrally. A heliport, 26 meters in diameter, is located on the roof—a complex steel structure weighing 96 tons.
Our Role
- Development of detailed design and construction documentation in collaboration with a team of architects and engineers
- Creation of a 3D building model in BIM software

Where We Are
Belgrade Serbia
Contact Us
- office[@]bimproworks.com

