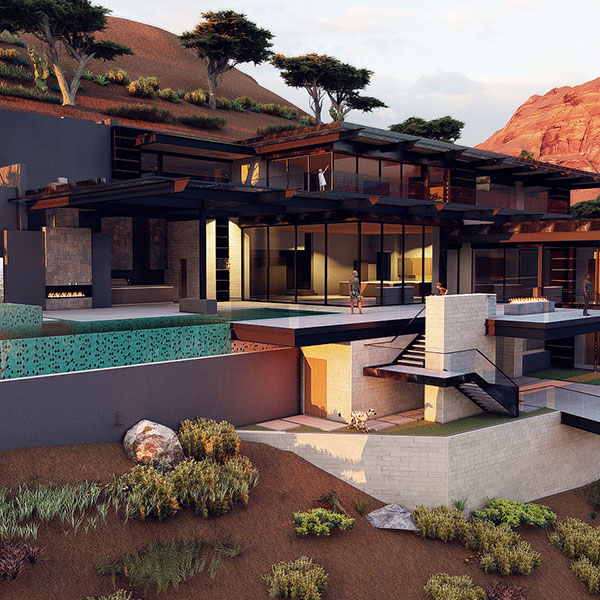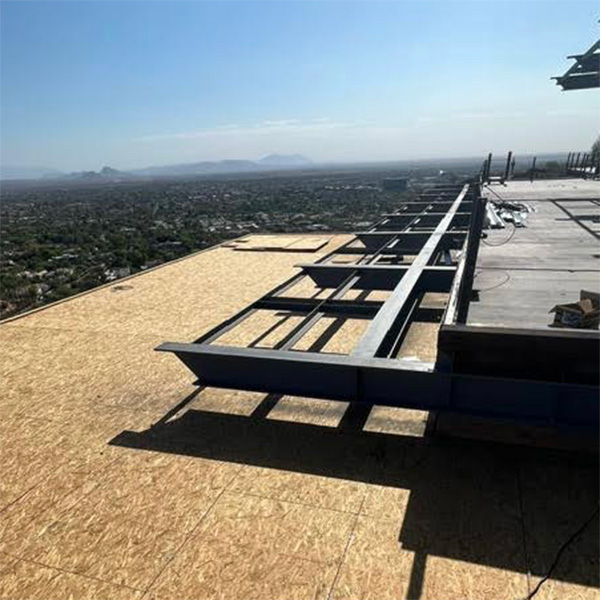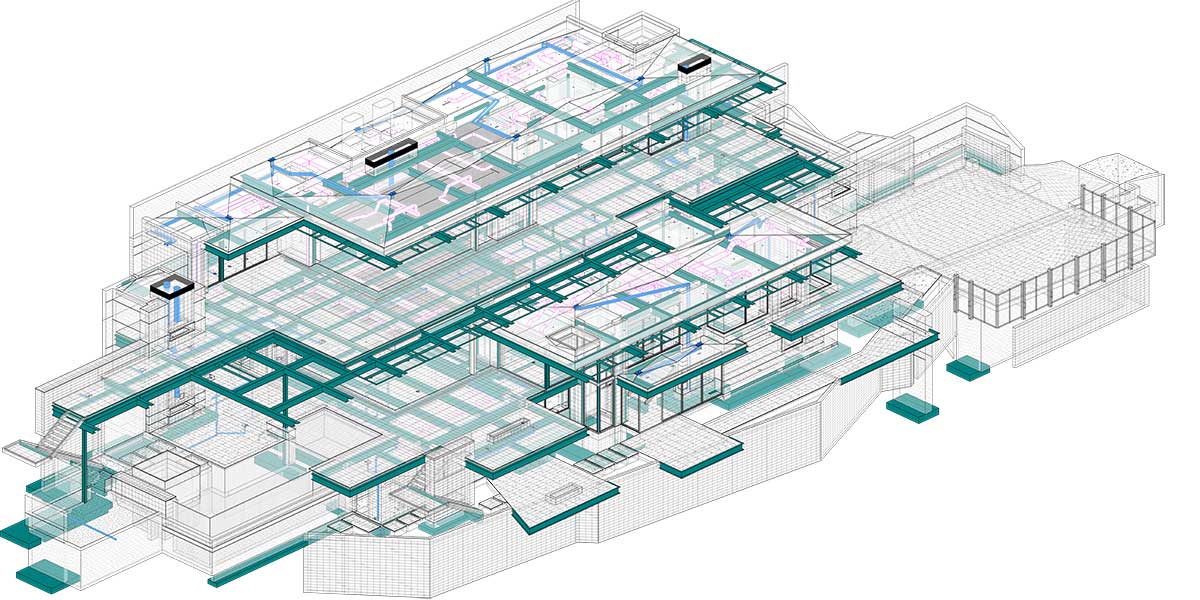Featured Projects
Hilton Residence
- Location: Paradise Valley, Arizona
- Area: 11 517 sq ft
Project Overview
This three-story residence features three bedrooms and six bathrooms, along with spacious walk-in closets, an office, gym, steam shower, and cold plunge. The home also includes spacious kitchen with a wine room, a twelve-car garage with a car turntable, a guest lounge, and a game room with a bar. Outdoor amenities include a large covered patio with a bar and fireplace, as well as a zero-edge pool.The structure combines wood framing and CMU block walls, with steel columns and large, partially exposed end-cut steel beams that serve both aesthetic and structural purposes.
Our Role
- Responsible for the Design Development and Construction Documentation phases of the project
- Development of comprehensive project documentation using BIM software
- Modeling of structural and MEP systems from CAD to BIM, including architectural, structural, and MEP coordination
- Generation of clash detection reports and coordination of clash resolution processes
- Preparation and management of BOQ (Bill of Quantities) schedules
- Review and coordination of shop drawings
- Collaboration with remote architectural offshore teams and consultants across all design disciplines

Where We Are
Belgrade Serbia
Contact Us
- office[@]bimproworks.com



