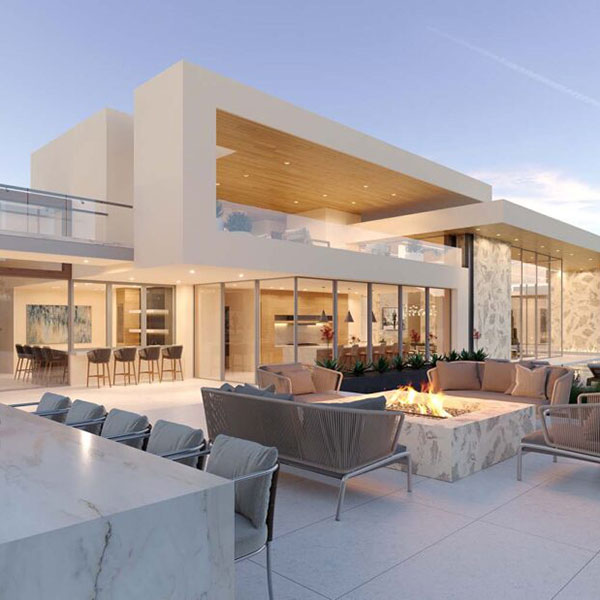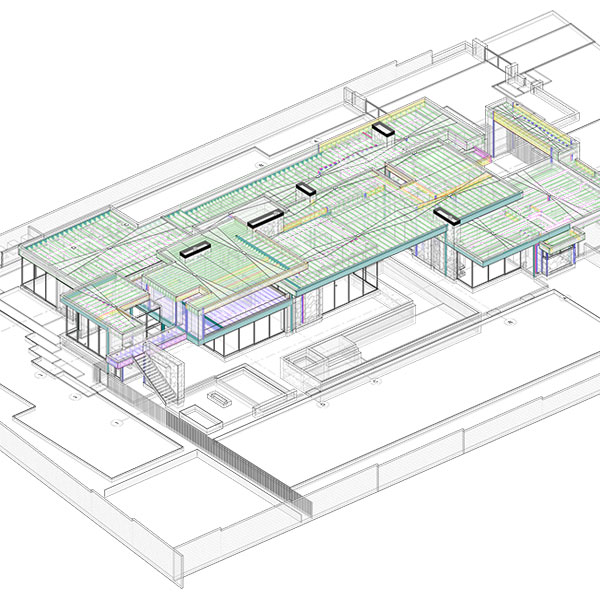Featured Projects
Silver Sky
- Location: Paradise Valley, Arizona
- Area: 9 635 sq ft
Project Overview
This steel-framed, single-story residence features four bedrooms and six bathrooms, designed to embrace indoor-outdoor living. Floor-to-ceiling glass windows pocket into the walls, seamlessly opening the main living areas to a zero-edge pool and spa that wrap around one side of the patio.The one-story residence also includes a spacious office, gym, steam shower and sauna, four-car garage, guest suite with a private entrance, and a large covered rooftop patio with a bar, fireplace and bathroom.
Our Role
- Responsible for the Design Development and Construction Documentation phases of the project
- Development of detailed project documentation using BIM software
- Coordination with MEP and structural BIM models/drawings, including generation of clash detection reports and management of clash resolution workflows
- Collaboration with remote architectural offshore teams and multidisciplinary design consultants

Where We Are
Belgrade Serbia
Contact Us
- office[@]bimproworks.com


