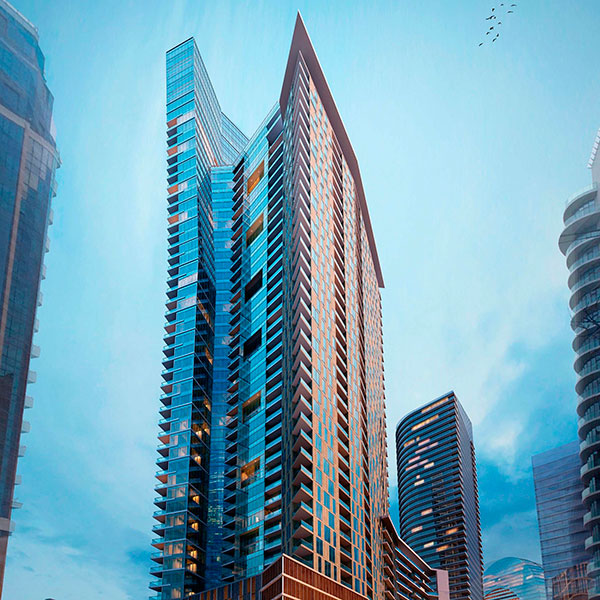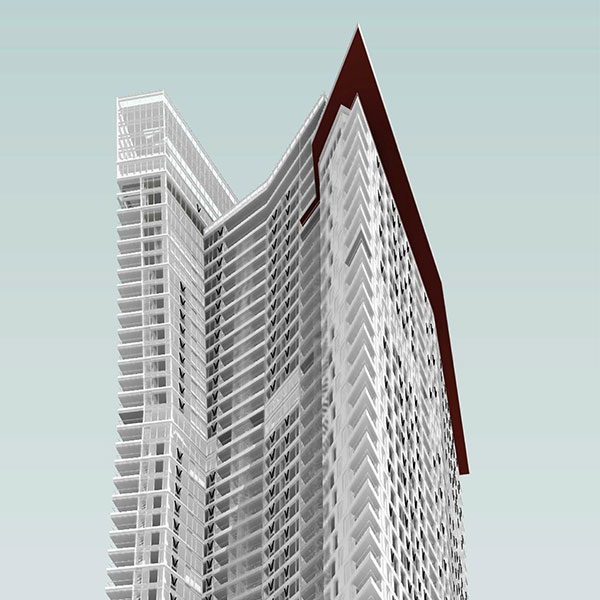Featured Projects
Gilan Tower
- Location: Baku, Azerbaijan
- Area: 147 379 sqm
Project Overview
Gilan Tower is a contemporary high-rise residential and hotel development, featuring premium-quality living spaces with commercial areas on the ground and first floors.
The tower includes 2 basement levels, a ground floor, and 49 floors above ground, reaching a total height of +215.30 meters at its highest point.
The building houses 443 apartments, ranging from studios to five-bedroom units, including two exclusive penthouses on the top floors. The façade of the first three levels is recessed from the plot boundary, creating an expansive public space at the ground level.
Our Role
- Responsible for the Design Development and Construction Documentation phases of the project
- Development of BIM model and architectural drawings
- Coordination with MEP and structural BIM models and drawings
- Collaboration with remote international offshore teams

Where We Are
Belgrade Serbia
Contact Us
- office[@]bimproworks.com



